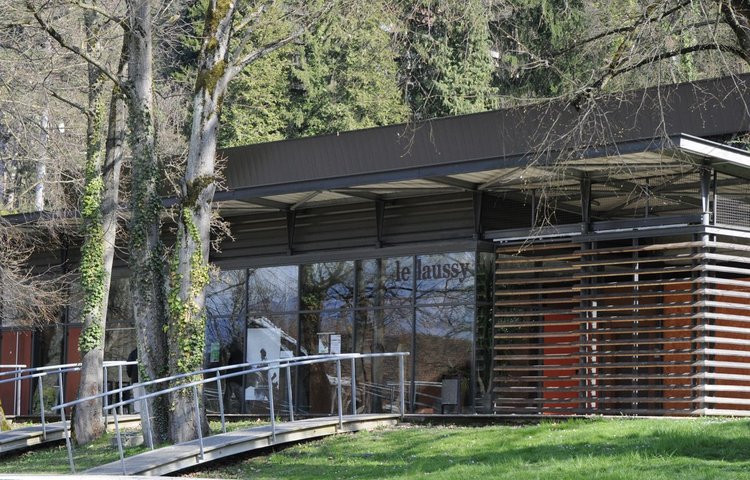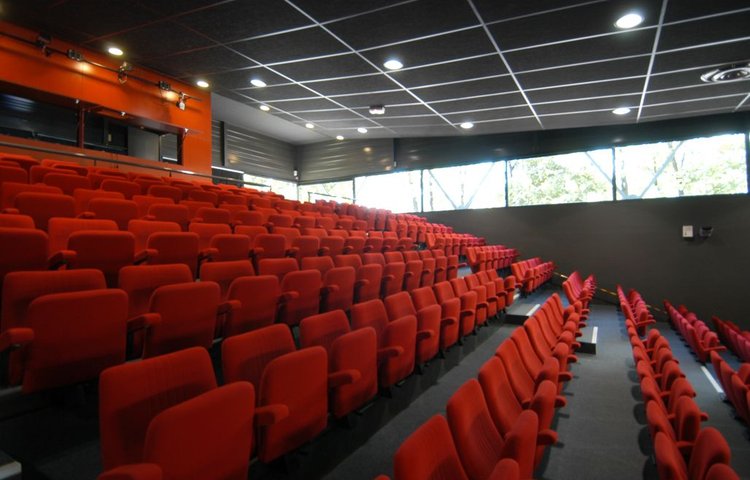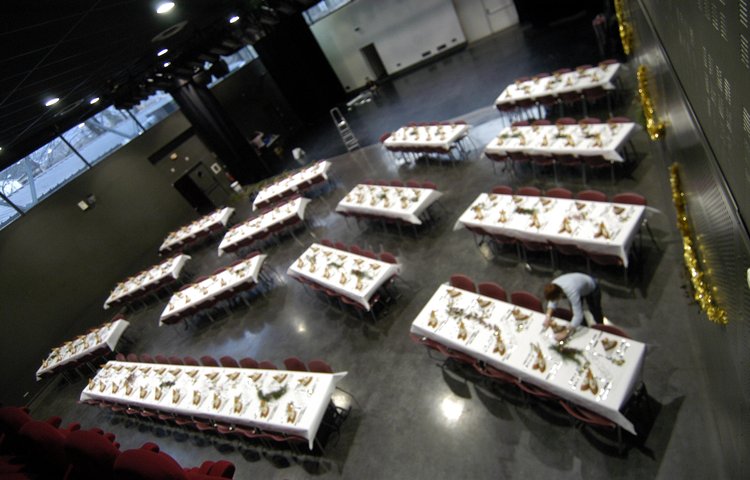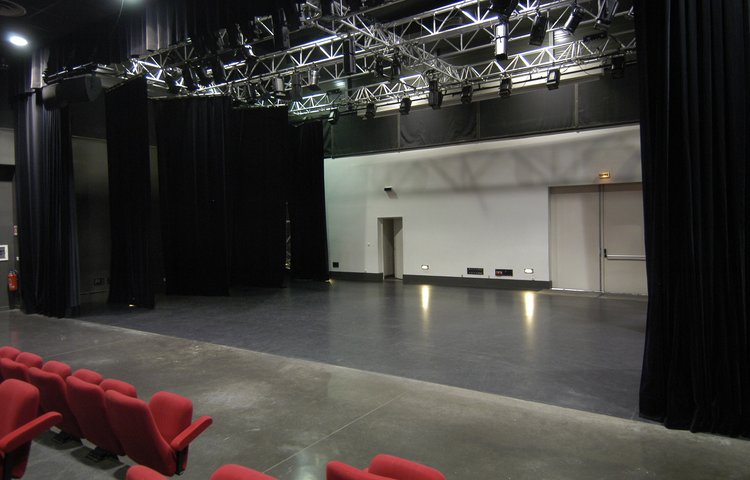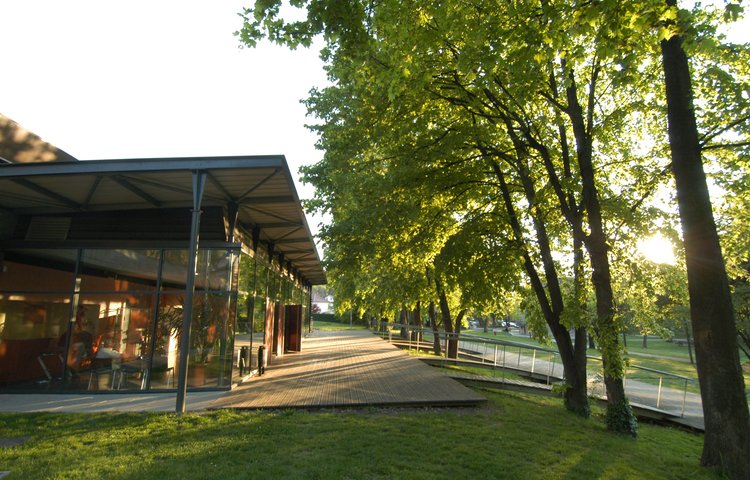Back
Le Laussy
Description
At the heart of the Michal park and its hundred year old trees, the salle du Laussy offers original architecture with a glass hall that diffuses the natural light, a 300 seat room, with large stage and dressing rooms for your shows, meetings, or seminars.
Foldaway chairs that leave a large (330 m2) open room bathed in natural light, but that can be completely blocked out.
Tramway line B, stop Gare-Universités Gières / Bus n°14, stop Edelweiss and n°15 stop Place de La République.
Facilities
-
Parking
-
Accessible for self-propelled wheelchairs
Business information
Informations
- Maximun capacity 300 person (s)
- Equipped meeting rooms quantity 1
- Adjustable rooms quantity 1
Services
- Screen
- Air conditioning
- Stage
- Concert/events
- Convention
- Family Reception/drinks reception
- Exhibition/trade fair
- Seminar/meeting
- Free choice of caterer
- Accommodation in the close vicinity
Meetings rooms
SALLE DU LAUSSY
With tiers in theater configuration
or without bleachers, in festive configuration.
- Capacity
- 300 person(s)
- Area
- 359 m2
- Height
- 6 m
- Natural light
- Yes
Disposition
- Classroom room
- 250 places
- Theatre style
- 300 places
- U-shape
- 80 places
- Banquet
- 300 places
- Cocktail
- 300 places
- Square
- 100 places
HALL DE LA SALLE DU LAUSSY
- Capacity
- 130 person(s)
- Area
- 128 m2
- Height
- 3 m
- Natural light
- Yes
Disposition
- Classroom room
- N.C
- Theatre style
- N.C
- U-shape
- N.C
- Banquet
- N.C
- Cocktail
- 130 places
- Square
- N.C
Location
SALLE DU LAUSSY
With tiers in theater configuration or without bleachers, in festive configuration.
- Capacity
- 300 person(s)
- Area
- 359 m2
- Height
- 6 m
- Natural light
- Yes
Disposition
- Classroom room
- 250 places
- Theatre style
- 300 places
- U-shape
- 80 places
- Banquet
- 300 places
- Cocktail
- 300 places
- Square
- 100 places
HALL DE LA SALLE DU LAUSSY
- Capacity
- 130 person(s)
- Area
- 128 m2
- Height
- 3 m
- Natural light
- Yes
Disposition
- Classroom room
- N.C
- Theatre style
- N.C
- U-shape
- N.C
- Banquet
- N.C
- Cocktail
- 130 places
- Square
- N.C
