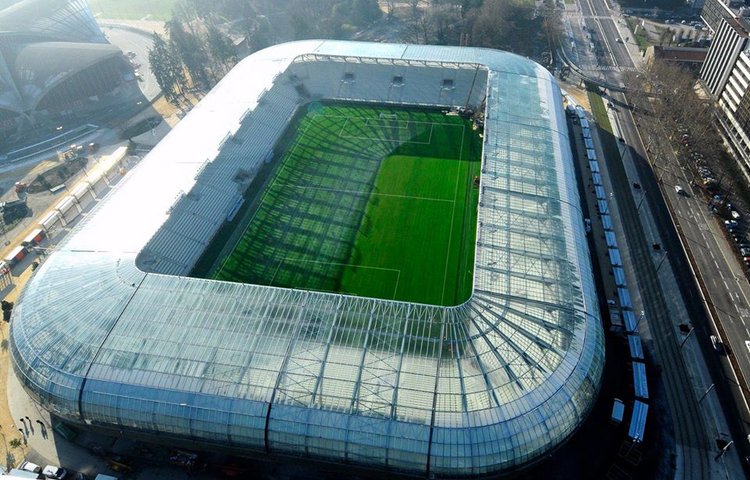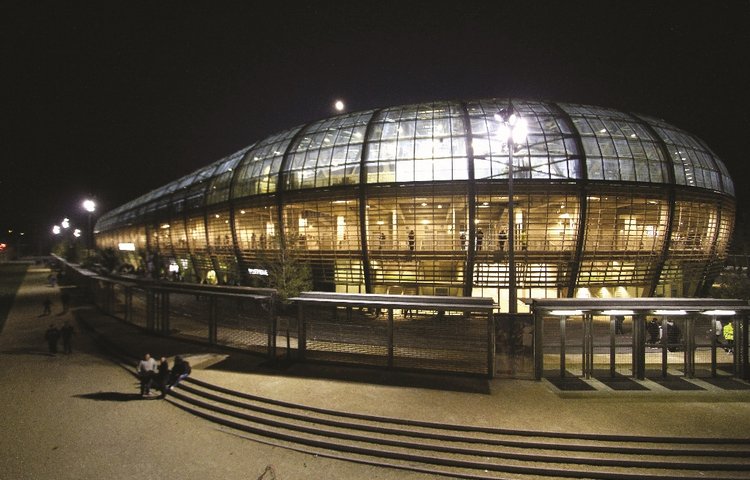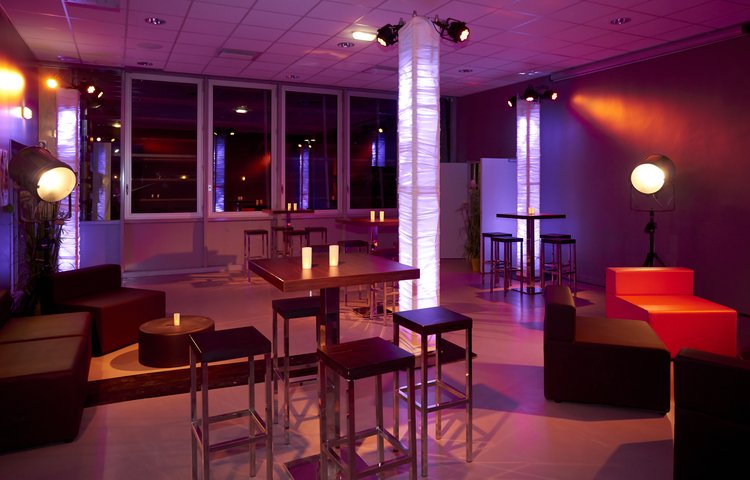Alps Stadium
Description
For business meetings or networking events with honored guests, the Stade des Alpes stadium offers rooms adapted for all events,
Spacious, modular and communicating lounges bathed in natural light, giving you complete freedom to organize your working day. They can accommodate groups from 10 people up to 300 in conference configuration.
The spaces are equipped with all the technical facilities you need for your events (sound system with HF microphones, video projection, WIFI connection, plasma TV screen network, etc.).
Outdoor areas (protected walkways above the stands and pitch) can be used for incentive activities.
By tramway Line C | Grenoble Hôtel de Ville station or Line A | Chavant station and 5 minutes by foot.
Facilities
-
Coach parking
-
Parking
-
Coach access
-
Wi-fi
-
Accessible for self-propelled wheelchairs
-
Accessible for wheelchairs with assistance
Business information
Informations
- Maximun capacity 850 person (s)
- Equipped meeting rooms quantity 8
- Adjustable rooms quantity 8
Services
- Screen
- Microphone
- Paper board
- Video projector
- Wifi in room
- Air conditioning
- Concert/events
- Convention
- Family Reception/drinks reception
- Exhibition/trade fair
- Seminar/meeting
- Restaurant on site
- Free choice of caterer
- Accommodation in the close vicinity
Meetings rooms
Salon Nord Est
This lounge on the north side of the Stade de Alpes enjoys exceptional exposure. With its large picture windows, it offers a direct view of the pitch and private access to the stands. Suitable for daytime meetings, with a capacity of 200 people in theater configuration, it is also very popular for receptive evening events. The three plasma screens in the lounge allow video projection, guaranteeing the quality of presentations and the broadcasting of all forms of communication linked to the event organized (logo, video film, powerpoint), as do the two giant outdoor screens. The Stade des Alpes guarantees an original and unique event.
- Capacity
- 280 person(s)
- Area
- 290 m2
- Natural light
- Yes
Disposition
- Classroom room
- 72 places
- Theatre style
- 200 places
- U-shape
- 82 places
- Banquet
- 200 places
- Cocktail
- 280 places
Salon Sud Ouest
This 280 m² lounge, located on the south side of the Stade des Alpes, is equipped with two video projectors, two projection screens and an integrated sound system. The stands can be accessed from this area. Maximum capacity in theatre configuration is 300 people, up to 200 people for seated meals, and 280 people for standing cocktails.
- Capacity
- 300 person(s)
- Area
- 280 m2
- Height
- 3 m
- Natural light
- Yes
Disposition
- Classroom room
- 102 places
- Theatre style
- 300 places
- U-shape
- 70 places
- Banquet
- 200 places
- Cocktail
- 280 places
Salon Sud Est
This 200 m² lounge, located on the south side of the Stade des Alpes, is equipped with a video projector, projection screen and integrated sound system.
sound system. The stands can be accessed from here. The maximum capacity in theater configuration is 170 people, 120 people for seated meals, and up to 200 people for cocktails.
- Capacity
- 200 person(s)
- Area
- 200 m2
- Height
- 3 m
- Natural light
- Yes
Disposition
- Classroom room
- 80 places
- Theatre style
- 180 places
- U-shape
- 54 places
- Banquet
- 120 places
- Cocktail
- 200 places
Salon Sud Central
This 150 m² lounge, located on the south side of the Stade des Alpes, is equipped with a video projector, projection screen and integrated sound system. The stands can be accessed from this area via the nearby Salon Sud Est or Salon Sud Ouest. Maximum capacity in theater configuration is 90 people, for cocktails up to 120 and for seated meals up to 100.
- Capacity
- 140 person(s)
- Area
- 150 m2
- Height
- 3 m
- Natural light
- Yes
Disposition
- Classroom room
- 62 places
- Theatre style
- 90 places
- U-shape
- 44 places
- Banquet
- 100 places
- Cocktail
- 120 places
Club House
This 70m² lounge, located on the south side of the Stade des Alpes, is equipped with a video projector, projection screen and integrated sound system. This space can accommodate up to 50 people in theater configuration, and benefits from an independent entrance from the other lounges.
- Capacity
- 65 person(s)
- Area
- 70 m2
Disposition
- Classroom room
- 30 places
- Theatre style
- 50 places
- U-shape
- 24 places
- Banquet
- 50 places
- Cocktail
- 60 places
Loge d'Honneur
The 45m² VIP box on the south side of the Stade des Alpes is located on the second floor. It offers a direct view of the pitch and provides access to a 36-seat private grandstand. This area is equipped with two plasma TV screens with VGA output, replacing the video projector and screen. This space is ideal for U-shaped seminars for 5 to 20 people.
- Capacity
- 35 person(s)
- Area
- 45 m2
- Height
- 2 m
- Natural light
- Yes
Disposition
- Classroom room
- 12 places
- Theatre style
- 30 places
- U-shape
- 20 places
- Banquet
- 20 places
- Cocktail
- 40 places
Loge 1 à 16
16 loges, each measuring 16 m², complete the range of reception rooms on the 1st floor. Like the Loge d'Honneur, each offers private access
private access to a grandstand. Each is equipped with a plasma TV screen with VGA output. Suitable for workshops of up to 8/10 people. 4 of the 16 dressing rooms can be interconnected, increasing capacity.
- Capacity
- 12 person(s)
- Area
- 16 m2
- Height
- 2 m
- Natural light
- Yes
Disposition
- Theatre style
- 8 places
- U-shape
- 8 places
- Banquet
- 10 places
- Cocktail
- 12 places
Hall Nord-La Tribune
The 245 m² Grandstand (North Hall) is a reception area located on the north side of the Stade des Alpes, giving access to the reception rooms on the second floor.
This area can also be adapted to suit all types of event, and can be set up in a variety of configurations. Its immediate proximity to the pitch means you can take full advantage of the outdoors.
- Capacity
- 250 person(s)
- Area
- 245 m2
- Natural light
- Yes
Disposition
- Cocktail
- 250 places
Salon Nord Ouest
Located on the north side of the Stade de Alpes, this lounge enjoys exceptional exposure, with views of the Chartreuse and Belledonne mountain ranges. Equipped with large picture windows, it offers a direct view of the pitch and private access to the stands. Suitable for meetings during the day, with a capacity of 160 people in theater configuration, it is also a popular venue for receptive evening events. The three plasma screens in the lounge allow video projection, guaranteeing the quality of presentations and the broadcasting of all forms of communication linked to the event organized (logo, video film, powerpoint), as do the two giant screens outside. The Stade des Alpes guarantees an original and unique event.
- Capacity
- 280 person(s)
- Area
- 290 m2
- Natural light
- Yes
Disposition
- Classroom room
- 72 places
- Theatre style
- 200 places
- U-shape
- 82 places
- Banquet
- 200 places
- Cocktail
- 280 places
Salon Nord Central
This 170 m² lounge is located between the two large North-West and North-East lounges, and offers the same facilities (plasma screens and giant outdoor screens). Equipped with large picture windows, it offers a direct view of the grounds and private access to the stands. It has two entrances, allowing it to be independent of the other two reception lounges. It is suitable for medium-sized groups, up to 120 people for seated meals, 100 people in theater configuration and up to 150 people for standing cocktails.
- Capacity
- 150 person(s)
- Area
- 170 m2
- Natural light
- Yes
Disposition
- Classroom room
- 46 places
- Theatre style
- 80 places
- U-shape
- 48 places
- Banquet
- 120 places
- Cocktail
- 151 places
Location
Salon Nord Est
This lounge on the north side of the Stade de Alpes enjoys exceptional exposure. With its large picture windows, it offers a direct view of the pitch and private access to the stands. Suitable for daytime meetings, with a capacity of 200 people in theater configuration, it is also very popular for receptive evening events. The three plasma screens in the lounge allow video projection, guaranteeing the quality of presentations and the broadcasting of all forms of communication linked to the event organized (logo, video film, powerpoint), as do the two giant outdoor screens. The Stade des Alpes guarantees an original and unique event.
- Capacity
- 280 person(s)
- Area
- 290 m2
- Natural light
- Yes
Disposition
- Classroom room
- 72 places
- Theatre style
- 200 places
- U-shape
- 82 places
- Banquet
- 200 places
- Cocktail
- 280 places
Salon Sud Ouest
This 280 m² lounge, located on the south side of the Stade des Alpes, is equipped with two video projectors, two projection screens and an integrated sound system. The stands can be accessed from this area. Maximum capacity in theatre configuration is 300 people, up to 200 people for seated meals, and 280 people for standing cocktails.
- Capacity
- 300 person(s)
- Area
- 280 m2
- Height
- 3 m
- Natural light
- Yes
Disposition
- Classroom room
- 102 places
- Theatre style
- 300 places
- U-shape
- 70 places
- Banquet
- 200 places
- Cocktail
- 280 places
Salon Sud Est
This 200 m² lounge, located on the south side of the Stade des Alpes, is equipped with a video projector, projection screen and integrated sound system. sound system. The stands can be accessed from here. The maximum capacity in theater configuration is 170 people, 120 people for seated meals, and up to 200 people for cocktails.
- Capacity
- 200 person(s)
- Area
- 200 m2
- Height
- 3 m
- Natural light
- Yes
Disposition
- Classroom room
- 80 places
- Theatre style
- 180 places
- U-shape
- 54 places
- Banquet
- 120 places
- Cocktail
- 200 places
Salon Sud Central
This 150 m² lounge, located on the south side of the Stade des Alpes, is equipped with a video projector, projection screen and integrated sound system. The stands can be accessed from this area via the nearby Salon Sud Est or Salon Sud Ouest. Maximum capacity in theater configuration is 90 people, for cocktails up to 120 and for seated meals up to 100.
- Capacity
- 140 person(s)
- Area
- 150 m2
- Height
- 3 m
- Natural light
- Yes
Disposition
- Classroom room
- 62 places
- Theatre style
- 90 places
- U-shape
- 44 places
- Banquet
- 100 places
- Cocktail
- 120 places
Club House
This 70m² lounge, located on the south side of the Stade des Alpes, is equipped with a video projector, projection screen and integrated sound system. This space can accommodate up to 50 people in theater configuration, and benefits from an independent entrance from the other lounges.
- Capacity
- 65 person(s)
- Area
- 70 m2
Disposition
- Classroom room
- 30 places
- Theatre style
- 50 places
- U-shape
- 24 places
- Banquet
- 50 places
- Cocktail
- 60 places
Loge d'Honneur
The 45m² VIP box on the south side of the Stade des Alpes is located on the second floor. It offers a direct view of the pitch and provides access to a 36-seat private grandstand. This area is equipped with two plasma TV screens with VGA output, replacing the video projector and screen. This space is ideal for U-shaped seminars for 5 to 20 people.
- Capacity
- 35 person(s)
- Area
- 45 m2
- Height
- 2 m
- Natural light
- Yes
Disposition
- Classroom room
- 12 places
- Theatre style
- 30 places
- U-shape
- 20 places
- Banquet
- 20 places
- Cocktail
- 40 places
Loge 1 à 16
16 loges, each measuring 16 m², complete the range of reception rooms on the 1st floor. Like the Loge d'Honneur, each offers private access private access to a grandstand. Each is equipped with a plasma TV screen with VGA output. Suitable for workshops of up to 8/10 people. 4 of the 16 dressing rooms can be interconnected, increasing capacity.
- Capacity
- 12 person(s)
- Area
- 16 m2
- Height
- 2 m
- Natural light
- Yes
Disposition
- Theatre style
- 8 places
- U-shape
- 8 places
- Banquet
- 10 places
- Cocktail
- 12 places
Hall Nord-La Tribune
The 245 m² Grandstand (North Hall) is a reception area located on the north side of the Stade des Alpes, giving access to the reception rooms on the second floor. This area can also be adapted to suit all types of event, and can be set up in a variety of configurations. Its immediate proximity to the pitch means you can take full advantage of the outdoors.
- Capacity
- 250 person(s)
- Area
- 245 m2
- Natural light
- Yes
Disposition
- Cocktail
- 250 places
Salon Nord Ouest
Located on the north side of the Stade de Alpes, this lounge enjoys exceptional exposure, with views of the Chartreuse and Belledonne mountain ranges. Equipped with large picture windows, it offers a direct view of the pitch and private access to the stands. Suitable for meetings during the day, with a capacity of 160 people in theater configuration, it is also a popular venue for receptive evening events. The three plasma screens in the lounge allow video projection, guaranteeing the quality of presentations and the broadcasting of all forms of communication linked to the event organized (logo, video film, powerpoint), as do the two giant screens outside. The Stade des Alpes guarantees an original and unique event.
- Capacity
- 280 person(s)
- Area
- 290 m2
- Natural light
- Yes
Disposition
- Classroom room
- 72 places
- Theatre style
- 200 places
- U-shape
- 82 places
- Banquet
- 200 places
- Cocktail
- 280 places
Salon Nord Central
This 170 m² lounge is located between the two large North-West and North-East lounges, and offers the same facilities (plasma screens and giant outdoor screens). Equipped with large picture windows, it offers a direct view of the grounds and private access to the stands. It has two entrances, allowing it to be independent of the other two reception lounges. It is suitable for medium-sized groups, up to 120 people for seated meals, 100 people in theater configuration and up to 150 people for standing cocktails.
- Capacity
- 150 person(s)
- Area
- 170 m2
- Natural light
- Yes
Disposition
- Classroom room
- 46 places
- Theatre style
- 80 places
- U-shape
- 48 places
- Banquet
- 120 places
- Cocktail
- 151 places


