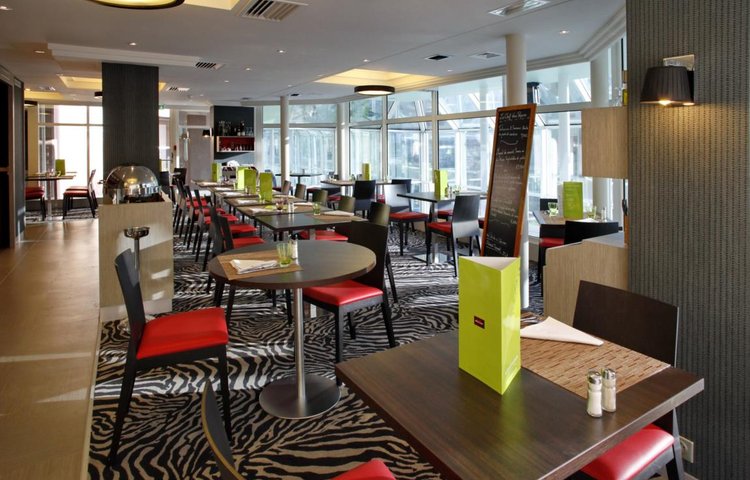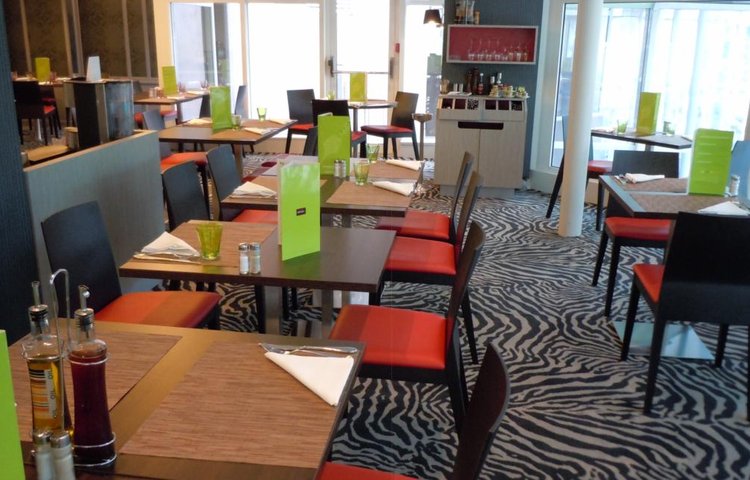Description
Restaurant in a felted atmosphere, in a contemporary frame. Two corners for buisness lunches (max 8 persons). Card and quick menu with special dishes of the day. 60 seats.
Tram C, Foch Ferrié stop
Road access: Grands boulevards, Bd Foch - Reyniès / Mangin district
Facilities
-
Air conditioning
-
Terrace
-
Garden
-
Parking
-
Wi-fi
Business information
Informations
- Maximun capacity 220 person (s)
- Equipped meeting rooms quantity 8
- Adjustable rooms quantity 4
Services
- Chair
- Screen
- Microphone
- Paper board
- Speaker pulpit
- Table
- High bar
- Round table
- Rectangular table
- Video projector
- Air conditioning
- Convention
- Family Reception/drinks reception
- Seminar/meeting
- Dining area
- Bar
- Accommodation on site
Meetings rooms
WASHINGTON
Meeting room furnished with a large fixed rectangular table. The room is equipped with a wall screen, projector fixed to the ceiling and blackout curtains.
- Capacity
- 12 person(s)
- Area
- 32 m2
- Height
- 2 m
- Natural light
- Yes
Disposition
- Square
- 12 places
SENGHOR
Meeting or banquet room with wall screen, ceiling mounted video projector and blackout curtains, modular with Sadate and Pompidou
- Capacity
- 40 person(s)
- Area
- 45 m2
- Height
- 2 m
- Natural light
- Yes
Disposition
- Classroom room
- 24 places
- Theatre style
- 45 places
- U-shape
- 18 places
- Banquet
- 27 places
- Cocktail
- 25 places
- Square
- 22 places
SADATE
Meeting or banquet room with wall screen and blackout curtains, modular with Senghor and Pompidou
- Capacity
- 20 person(s)
- Area
- 30 m2
- Height
- 2 m
- Natural light
- Yes
Disposition
- Classroom room
- 18 places
- Theatre style
- 20 places
- U-shape
- 12 places
- Banquet
- 10 places
- Square
- 16 places
POMPIDOU
Meeting or banquet room with wall screen, ceiling mounted video projector and blackout curtains, modular with Sadate and Senghor
- Capacity
- 40 person(s)
- Area
- 45 m2
- Height
- 2 m
- Natural light
- Yes
Disposition
- Classroom room
- 24 places
- Theatre style
- 40 places
- U-shape
- 18 places
- Banquet
- 27 places
- Cocktail
- 25 places
- Square
- 22 places
SENGHOR (ou POMPIDOU) + SADATE
Meeting or banquet room with wall screen, ceiling mounted video projector and blackout curtains
- Capacity
- 60 person(s)
- Area
- 70 m2
- Height
- 2 m
- Natural light
- Yes
Disposition
- Classroom room
- 45 places
- Theatre style
- 70 places
- U-shape
- 22 places
- Banquet
- 50 places
- Cocktail
- 50 places
- Square
- 26 places
FANFANI
Meeting or banquet room with wall screen, ceiling mounted video projector and blackout curtains (corresponds to Senghor + Sadate + Pompidou)
- Capacity
- 90 person(s)
- Area
- 110 m2
- Height
- 2 m
- Natural light
- Yes
Disposition
- Classroom room
- 75 places
- Theatre style
- 90 places
- Banquet
- 81 places
LINCOLN
Room fitted with a large oval table for meetings and working meals. It is equipped with a wall screen, a ceiling-mounted video projector and blackout curtains.
- Capacity
- 20 person(s)
- Area
- 30 m2
- Height
- 2 m
- Natural light
- Yes
Disposition
- Banquet
- 20 places
ESPACE LUMIERE
Space bathed in light with direct access to the hotel's garden terrace. This place is dedicated to breaks and is privatized when it comes to aperitifs or cocktails
- Capacity
- 90 person(s)
- Height
- 3 m
- Natural light
- Yes
Disposition
- Cocktail
- 90 places
KENNEDY
Large single storey room opening directly onto the garden terrace. The room is equipped with a large 4mx3m wall screen, a Full HD video projector fixed to the ceiling, an integrated sound system (3 wireless microphones and 1 gooseneck microphone on desk) and blackout curtains.
All the floor space is available (no pillars) which offers great working comfort for meetings, congresses, seminars and banquets. Possibility of partitioning into 2 parts of 110m².
- Capacity
- 250 person(s)
- Area
- 220 m2
- Height
- 3 m
- Natural light
- Yes
Disposition
- Classroom room
- 120 places
- Theatre style
- 220 places
- U-shape
- 40 places
- Banquet
- 180 places
- Cocktail
- 200 places
- Square
- 50 places
KENNEDY 1/2 jauge
Kennedy room partitioned into 2 parts of 110m²: one part is dedicated to catering (breaks, sit-down meals, buffet or cocktails) the other part (screen side is dedicated to the meeting)
- Capacity
- 90 person(s)
- Area
- 110 m2
- Height
- 3 m
- Natural light
- Yes
Disposition
- Classroom room
- 45 places
- Theatre style
- 90 places
- U-shape
- 28 places
- Banquet
- 70 places
- Cocktail
- 80 places
- Square
- 38 places
ROOSEVELT
Meeting room with wall screen, ceiling mounted video projector and blackout curtains.
- Capacity
- 50 person(s)
- Area
- 60 m2
- Height
- 2 m
- Natural light
- Yes
Disposition
- Classroom room
- 36 places
- Theatre style
- 50 places
- U-shape
- 25 places
- Square
- 30 places
ALLENDE
Meeting room with wall screen, ceiling mounted video projector and blackout curtains.
- Capacity
- 25 person(s)
- Area
- 32 m2
- Height
- 2 m
- Natural light
- Yes
Disposition
- Classroom room
- 18 places
- Theatre style
- 25 places
- U-shape
- 12 places
- Square
- 15 places
Location
WASHINGTON
Meeting room furnished with a large fixed rectangular table. The room is equipped with a wall screen, projector fixed to the ceiling and blackout curtains.
- Capacity
- 12 person(s)
- Area
- 32 m2
- Height
- 2 m
- Natural light
- Yes
Disposition
- Square
- 12 places
SENGHOR
Meeting or banquet room with wall screen, ceiling mounted video projector and blackout curtains, modular with Sadate and Pompidou
- Capacity
- 40 person(s)
- Area
- 45 m2
- Height
- 2 m
- Natural light
- Yes
Disposition
- Classroom room
- 24 places
- Theatre style
- 45 places
- U-shape
- 18 places
- Banquet
- 27 places
- Cocktail
- 25 places
- Square
- 22 places
SADATE
Meeting or banquet room with wall screen and blackout curtains, modular with Senghor and Pompidou
- Capacity
- 20 person(s)
- Area
- 30 m2
- Height
- 2 m
- Natural light
- Yes
Disposition
- Classroom room
- 18 places
- Theatre style
- 20 places
- U-shape
- 12 places
- Banquet
- 10 places
- Square
- 16 places
POMPIDOU
Meeting or banquet room with wall screen, ceiling mounted video projector and blackout curtains, modular with Sadate and Senghor
- Capacity
- 40 person(s)
- Area
- 45 m2
- Height
- 2 m
- Natural light
- Yes
Disposition
- Classroom room
- 24 places
- Theatre style
- 40 places
- U-shape
- 18 places
- Banquet
- 27 places
- Cocktail
- 25 places
- Square
- 22 places
SENGHOR (ou POMPIDOU) + SADATE
Meeting or banquet room with wall screen, ceiling mounted video projector and blackout curtains
- Capacity
- 60 person(s)
- Area
- 70 m2
- Height
- 2 m
- Natural light
- Yes
Disposition
- Classroom room
- 45 places
- Theatre style
- 70 places
- U-shape
- 22 places
- Banquet
- 50 places
- Cocktail
- 50 places
- Square
- 26 places
FANFANI
Meeting or banquet room with wall screen, ceiling mounted video projector and blackout curtains (corresponds to Senghor + Sadate + Pompidou)
- Capacity
- 90 person(s)
- Area
- 110 m2
- Height
- 2 m
- Natural light
- Yes
Disposition
- Classroom room
- 75 places
- Theatre style
- 90 places
- Banquet
- 81 places
LINCOLN
Room fitted with a large oval table for meetings and working meals. It is equipped with a wall screen, a ceiling-mounted video projector and blackout curtains.
- Capacity
- 20 person(s)
- Area
- 30 m2
- Height
- 2 m
- Natural light
- Yes
Disposition
- Banquet
- 20 places
ESPACE LUMIERE
Space bathed in light with direct access to the hotel's garden terrace. This place is dedicated to breaks and is privatized when it comes to aperitifs or cocktails
- Capacity
- 90 person(s)
- Height
- 3 m
- Natural light
- Yes
Disposition
- Cocktail
- 90 places
KENNEDY
Large single storey room opening directly onto the garden terrace. The room is equipped with a large 4mx3m wall screen, a Full HD video projector fixed to the ceiling, an integrated sound system (3 wireless microphones and 1 gooseneck microphone on desk) and blackout curtains. All the floor space is available (no pillars) which offers great working comfort for meetings, congresses, seminars and banquets. Possibility of partitioning into 2 parts of 110m².
- Capacity
- 250 person(s)
- Area
- 220 m2
- Height
- 3 m
- Natural light
- Yes
Disposition
- Classroom room
- 120 places
- Theatre style
- 220 places
- U-shape
- 40 places
- Banquet
- 180 places
- Cocktail
- 200 places
- Square
- 50 places
KENNEDY 1/2 jauge
Kennedy room partitioned into 2 parts of 110m²: one part is dedicated to catering (breaks, sit-down meals, buffet or cocktails) the other part (screen side is dedicated to the meeting)
- Capacity
- 90 person(s)
- Area
- 110 m2
- Height
- 3 m
- Natural light
- Yes
Disposition
- Classroom room
- 45 places
- Theatre style
- 90 places
- U-shape
- 28 places
- Banquet
- 70 places
- Cocktail
- 80 places
- Square
- 38 places
ROOSEVELT
Meeting room with wall screen, ceiling mounted video projector and blackout curtains.
- Capacity
- 50 person(s)
- Area
- 60 m2
- Height
- 2 m
- Natural light
- Yes
Disposition
- Classroom room
- 36 places
- Theatre style
- 50 places
- U-shape
- 25 places
- Square
- 30 places
ALLENDE
Meeting room with wall screen, ceiling mounted video projector and blackout curtains.
- Capacity
- 25 person(s)
- Area
- 32 m2
- Height
- 2 m
- Natural light
- Yes
Disposition
- Classroom room
- 18 places
- Theatre style
- 25 places
- U-shape
- 12 places
- Square
- 15 places

