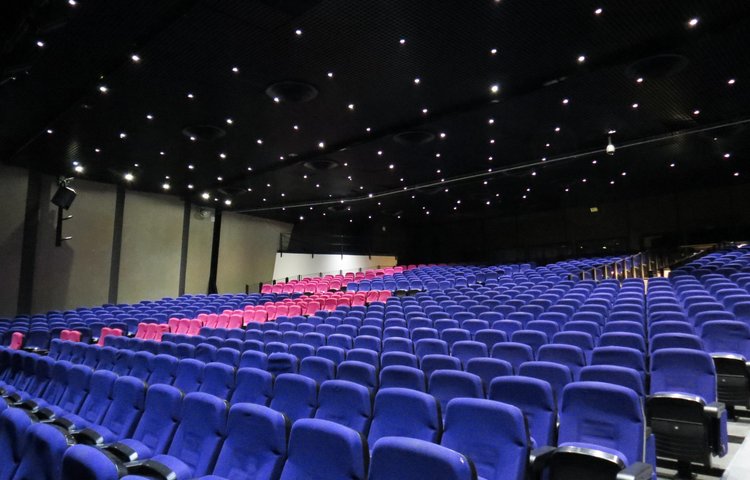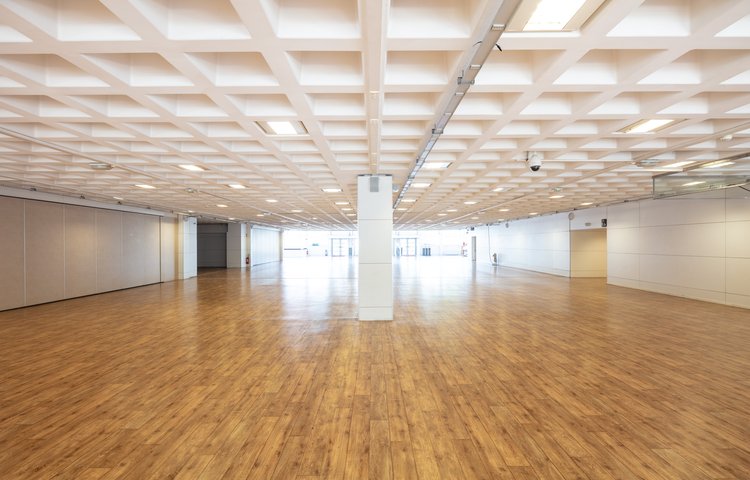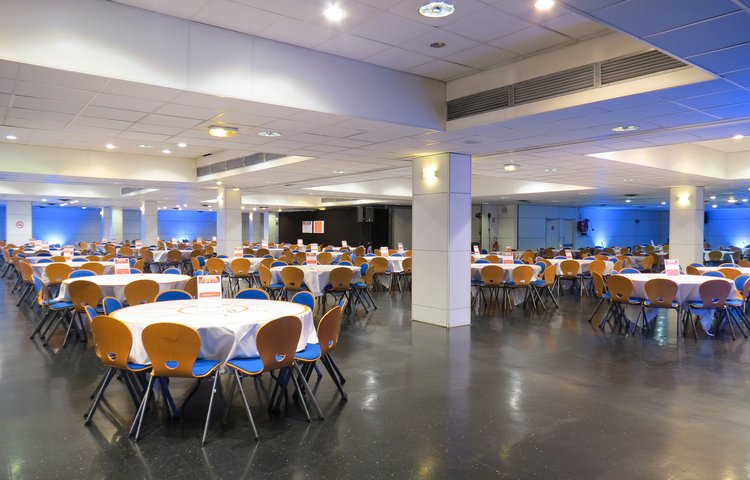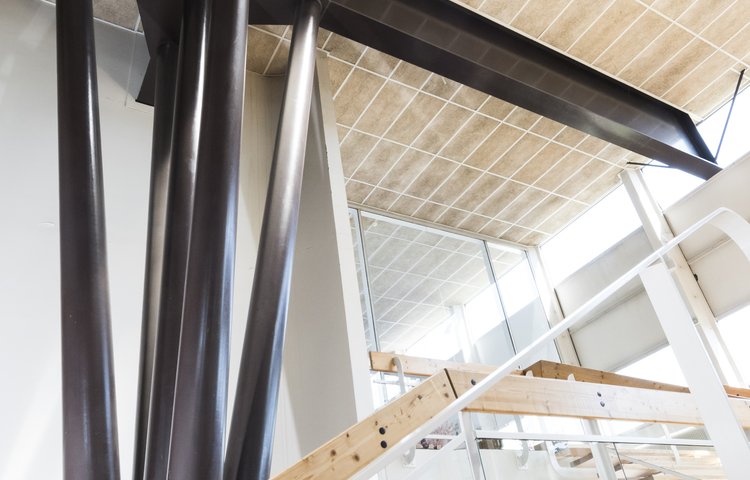Alpexpo | Alpes Congrès
Description
Capable of welcoming up to 1,000 guests, the Espace Dauphine offers adaptable conference areas and top equipment. Its link to both the Exhibition Halls and the Espace Pelvoux enables you to organise large-scale events.
Built for the Grenoble Olympic Games by a genius architect, Jean Prouvé, Alpexpo is a site classified as "Remarkable Contemporary Architecture".
Totally revisited, this event complex, to be discovered, offers 4 complementary and interconnected spaces with a marked architecture with :
- A 42,000m² covered exhibition area,
- The Summum, a multi-purpose venue for conferences, prestigious product launches and gala evenings with 3000 seats that can be adjusted to a smaller capacity,
- The Alpes Congrès conference center, known for its clean and bright architecture with a contemporary design, offers an amphitheater with 500 to 1000 seats,
- The Espace 1968, a conference and seminar center with 500 seats, is a bold nod to the history of the city and Alpexpo.
In addition, there are 17 rooms for 20 to 250 people.
2,600 free parking spaces
20 minutes from the SNCF train station by streetcar
90% of the hotel offer accessible between the train station and Alpexpo
2600 free parking places
Rocade Sud - Exit n°6
Tramway A stop Pôle Sud / Alpexpo
Bus line C3 stop Alpexpo
Bus line C6 stop Grand Place
Bus line 12 stop Grand place
Line flexo 66 stop Alpexpo
Facilities
-
Auditorium
-
Exhibition space
-
Coach parking
-
Coach access
-
Wi-fi
-
Accessible for self-propelled wheelchairs
-
Accessible for wheelchairs with assistance
Business information
Informations
- Maximun capacity 1000 person (s)
- Equipped meeting rooms quantity 8
- Adjustable rooms quantity 4
Services
- Translation cabin
- Chair
- Screen
- Microphone
- Paper board
- Speaker pulpit
- Light engineering
- Sound engineering
- Video projector
- Wifi in room
- Amphitheater
- Air conditioning
- Stage
- Concert/events
- Convention
- Family Reception/drinks reception
- Exhibition/trade fair
- Seminar/meeting
- Cold room
- Fitted kitchen
- Dining area
- Free choice of caterer
- Bar
- Accommodation in the close vicinity
Meetings rooms
Salle Dauphine
Amphitheatre with screen 4m high x 11m wide;
5 dressing rooms with toilets and showers;
Maximum capacity :
970 pax and 10 pax with reduced mobility
½ capacity: 580 pax and 10 pax with reduced mobility;
Ceiling height :
Front stage: 4.8m
Backstage: 3.4m
- Capacity
- 1000 person(s)
Salle Oisans
Flat-screen TV room.
- Capacity
- 240 person(s)
- Area
- 240 m2
- Height
- 4 m
- Natural light
- Yes
Disposition
- Classroom room
- 150 places
- Theatre style
- 240 places
Salle Bayard
Flat-screen TV room.
- Capacity
- 90 person(s)
- Area
- 102 m2
- Height
- 3 m
- Natural light
- Yes
Disposition
- Classroom room
- 45 places
- Theatre style
- 90 places
Salle Berlioz
Flat-screen TV room.
- Capacity
- 70 person(s)
- Area
- 73 m2
- Height
- 3 m
Disposition
- Classroom room
- 45 places
- Theatre style
- 70 places
Salle Lesdiguières
Flat-screen TV room.
- Capacity
- 70 person(s)
- Area
- 73 m2
- Height
- 3 m
Disposition
- Classroom room
- 45 places
- Theatre style
- 70 places
Espace Accueil
The reception area is also suitable for cocktail parties or exhibitions.
Exhibition capacity: 500m² or 50 stands;
Height: 3m from the ground and 5m from the front.
- Capacity
- 920 person(s)
- Area
- 1000 m2
- Height
- 3 m
- Natural light
- Yes
Disposition
- Cocktail
- 1000 places
Les écrins 1
Flat room with checkroom.
- Capacity
- 126 person(s)
- Height
- 3 m
Les écrins 2-3
Modular flat-panel room.
- Capacity
- 300 person(s)
- Area
- 365 m2
- Height
- 3 m
Disposition
- Classroom room
- 170 places
- Theatre style
- 250 places
- Banquet
- 300 places
Les écrins 4
Flat room.
- Capacity
- 250 person(s)
- Area
- 474 m2
- Height
- 3 m
Disposition
- Classroom room
- 150 places
- Theatre style
- 250 places
- Banquet
- 400 places
Totalité Les Ecrins
Flat-packed room for seated gala dinners for 650 people.
- Capacity
- 650 person(s)
- Area
- 965 m2
- Height
- 3 m
Salle Stendhal
Flat-screen TV room.
- Capacity
- 180 person(s)
- Area
- 180 m2
- Height
- 3 m
- Natural light
- Yes
Disposition
- Classroom room
- 90 places
- Theatre style
- 180 places
Location
Salle Dauphine
Amphitheatre with screen 4m high x 11m wide; 5 dressing rooms with toilets and showers; Maximum capacity : 970 pax and 10 pax with reduced mobility ½ capacity: 580 pax and 10 pax with reduced mobility; Ceiling height : Front stage: 4.8m Backstage: 3.4m
- Capacity
- 1000 person(s)
Salle Oisans
Flat-screen TV room.
- Capacity
- 240 person(s)
- Area
- 240 m2
- Height
- 4 m
- Natural light
- Yes
Disposition
- Classroom room
- 150 places
- Theatre style
- 240 places
Salle Bayard
Flat-screen TV room.
- Capacity
- 90 person(s)
- Area
- 102 m2
- Height
- 3 m
- Natural light
- Yes
Disposition
- Classroom room
- 45 places
- Theatre style
- 90 places
Salle Berlioz
Flat-screen TV room.
- Capacity
- 70 person(s)
- Area
- 73 m2
- Height
- 3 m
Disposition
- Classroom room
- 45 places
- Theatre style
- 70 places
Salle Lesdiguières
Flat-screen TV room.
- Capacity
- 70 person(s)
- Area
- 73 m2
- Height
- 3 m
Disposition
- Classroom room
- 45 places
- Theatre style
- 70 places
Espace Accueil
The reception area is also suitable for cocktail parties or exhibitions. Exhibition capacity: 500m² or 50 stands; Height: 3m from the ground and 5m from the front.
- Capacity
- 920 person(s)
- Area
- 1000 m2
- Height
- 3 m
- Natural light
- Yes
Disposition
- Cocktail
- 1000 places
Les écrins 1
Flat room with checkroom.
- Capacity
- 126 person(s)
- Height
- 3 m
Les écrins 2-3
Modular flat-panel room.
- Capacity
- 300 person(s)
- Area
- 365 m2
- Height
- 3 m
Disposition
- Classroom room
- 170 places
- Theatre style
- 250 places
- Banquet
- 300 places
Les écrins 4
Flat room.
- Capacity
- 250 person(s)
- Area
- 474 m2
- Height
- 3 m
Disposition
- Classroom room
- 150 places
- Theatre style
- 250 places
- Banquet
- 400 places
Totalité Les Ecrins
Flat-packed room for seated gala dinners for 650 people.
- Capacity
- 650 person(s)
- Area
- 965 m2
- Height
- 3 m
Salle Stendhal
Flat-screen TV room.
- Capacity
- 180 person(s)
- Area
- 180 m2
- Height
- 3 m
- Natural light
- Yes
Disposition
- Classroom room
- 90 places
- Theatre style
- 180 places



