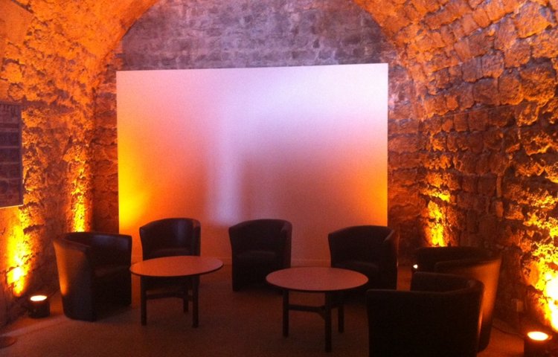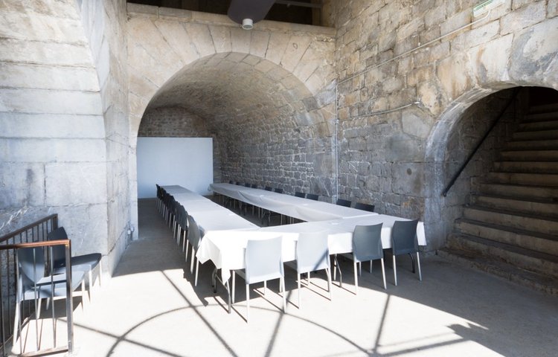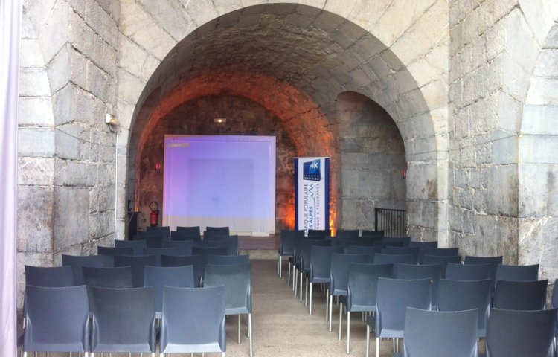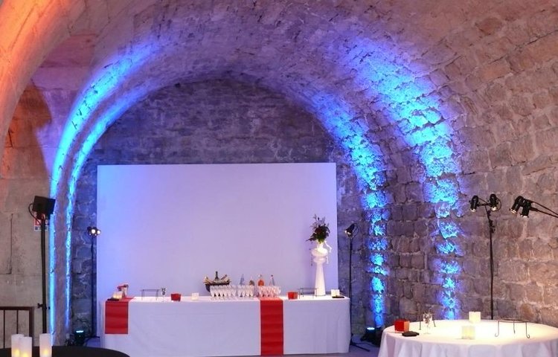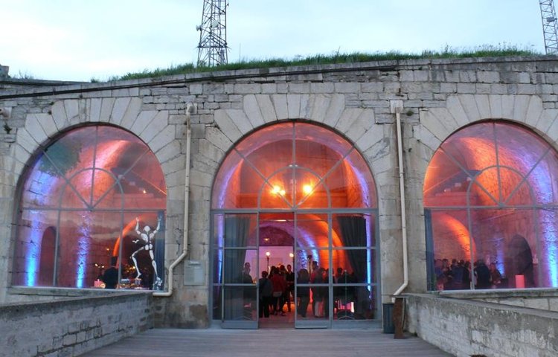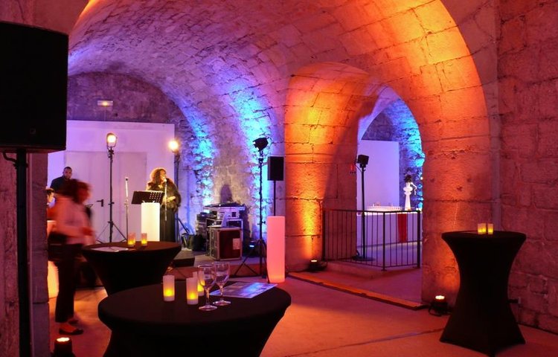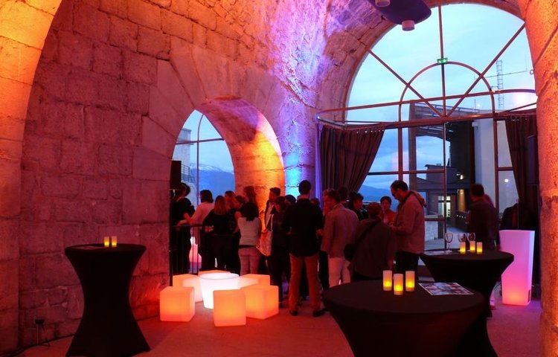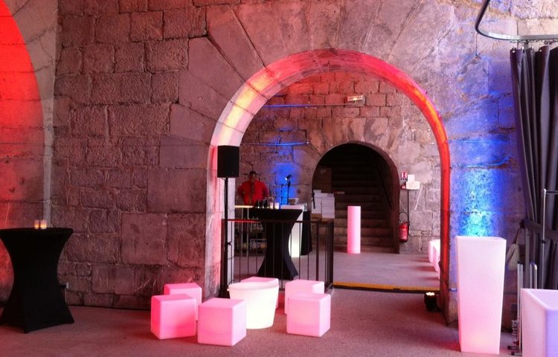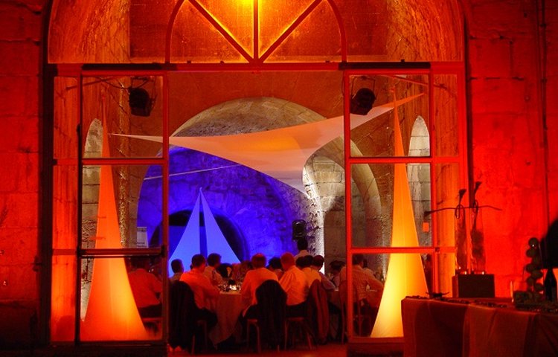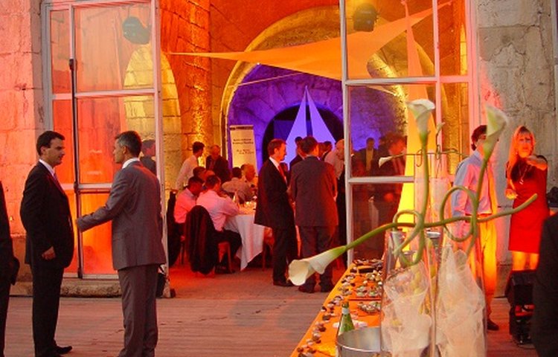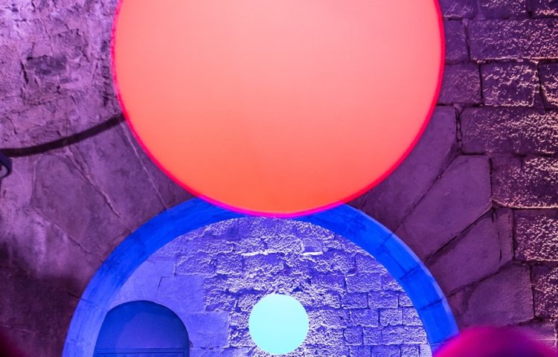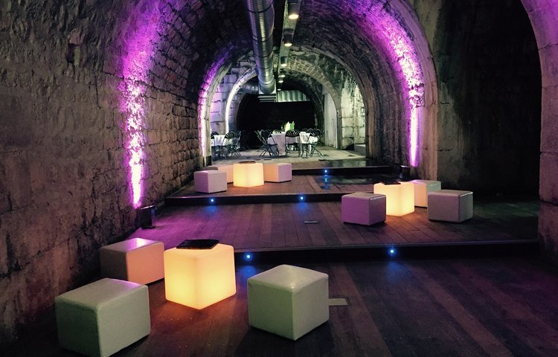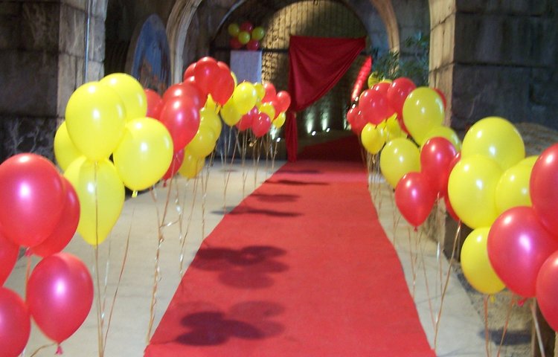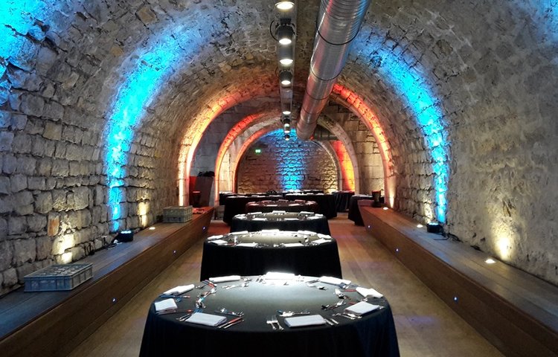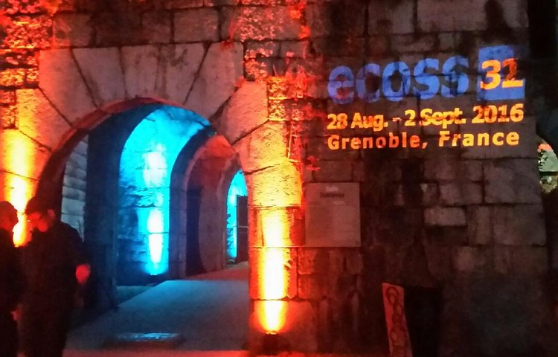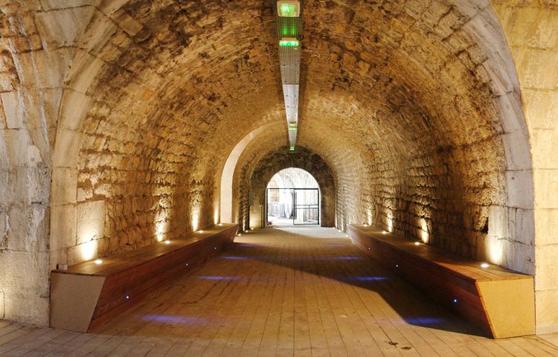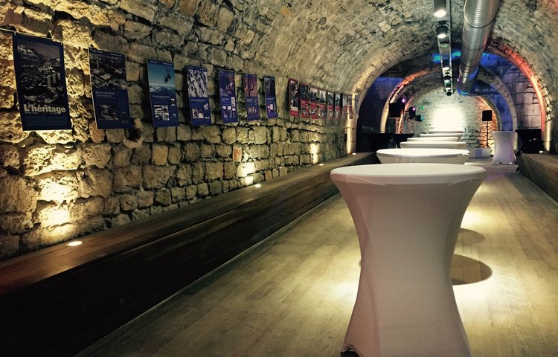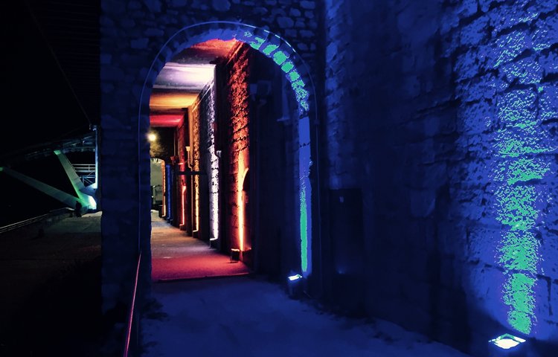Casemate Lesdiguières - La Bastille
Description
The Fort of the Bastille, as well as its rooms opening on mountainous and urban panoramas, is a spectacular place for all your events of companies.
The Room Lesdiguières is a magnificent room bent in freestones dating the XIXth century. Situated on the high part of the fort, it possesses wide plate glass windows which open to the South on the massif of Vercors. With its particular configuration, three spaces separated by two central pillars, it lends itself ideally to all the configurations of work and reception: conference, training, group work …
Accessible to the people with reduced mobility, it can contain up to 80 people in conference. In the evening it turns out to be a very appreciated place, for the cocktails of company or gala evening because it can welcome up to 300 people up and 120 people sat in configurations to have dinner.
The room Dutrievoz can as for it welcome up to 500 people up or up to 250 seated people.
Rooms are rented with their furniture. Reception packages, security and cleaning will be proposed. The choice of the persons receiving benefits remains free in both spaces! For the transport in cable car of the participants, packages will be proposed, including for night-openings.
Accès piéton ou téléphérique depuis Grenoble et voiture depuis la mairie de La Tronche.
Facilities
-
Parking
-
Coach access
-
Wi-fi
Business information
Informations
- Maximun capacity 300 person (s)
- Equipped meeting rooms quantity 1
Services
- Chair
- Screen
- Microphone
- Table
- High bar
- Round table
- Rectangular table
- Video projector
- Wifi in room
- Family Reception/drinks reception
- Exhibition/trade fair
- Seminar/meeting
- Restaurant on site
- Restaurant in the close vicinity
- Free choice of caterer
Meetings rooms
Salle Lesdiguières
Salle LESDIGUIERES - Fort de la Bastille
La salle de 225m2 est située au 2nd étage de la forteresse et dispose d'une terrasse de 98m2 ouverte sur le polygone scientifique et face au Vercors.
Elle est constituée de trois espaces voûtés communicants et séparés par des piliers centraux, et peut accueillir 120 personnes assises et 300 debout.
- Capacity
- 300 person(s)
- Area
- 225 m2
- Natural light
- Yes
Disposition
- Classroom room
- 32 places
- Theatre style
- 80 places
- U-shape
- 36 places
- Banquet
- 120 places
- Cocktail
- 300 places
- Square
- N.C
Salle Dutrievoz
Salle Dutrievoz - Fort de la Bastille
La salle Dutrievoz est une vaste salle voûtée de 450 m2, située à quelques mètres de la gare d’arrivée du téléphérique, face à la chaîne de Belledonne et la vallée du Grésivaudan.
Plus spacieuse que la salle Lesdiguières, elle possède une capacité d’accueil unique à Grenoble puisqu’elle peut contenir jusqu’à 250 personnes assises et 500 debout lors de soirées dansantes.
- Capacity
- 500 person(s)
- Area
- 450 m2
Disposition
- Classroom room
- N.C
- Theatre style
- N.C
- U-shape
- N.C
- Banquet
- 250 places
- Cocktail
- 500 places
- Square
- N.C
Location
Salle Lesdiguières
Salle LESDIGUIERES - Fort de la Bastille La salle de 225m2 est située au 2nd étage de la forteresse et dispose d'une terrasse de 98m2 ouverte sur le polygone scientifique et face au Vercors. Elle est constituée de trois espaces voûtés communicants et séparés par des piliers centraux, et peut accueillir 120 personnes assises et 300 debout.
- Capacity
- 300 person(s)
- Area
- 225 m2
- Natural light
- Yes
Disposition
- Classroom room
- 32 places
- Theatre style
- 80 places
- U-shape
- 36 places
- Banquet
- 120 places
- Cocktail
- 300 places
- Square
- N.C
Salle Dutrievoz
Salle Dutrievoz - Fort de la Bastille La salle Dutrievoz est une vaste salle voûtée de 450 m2, située à quelques mètres de la gare d’arrivée du téléphérique, face à la chaîne de Belledonne et la vallée du Grésivaudan. Plus spacieuse que la salle Lesdiguières, elle possède une capacité d’accueil unique à Grenoble puisqu’elle peut contenir jusqu’à 250 personnes assises et 500 debout lors de soirées dansantes.
- Capacity
- 500 person(s)
- Area
- 450 m2
Disposition
- Classroom room
- N.C
- Theatre style
- N.C
- U-shape
- N.C
- Banquet
- 250 places
- Cocktail
- 500 places
- Square
- N.C
